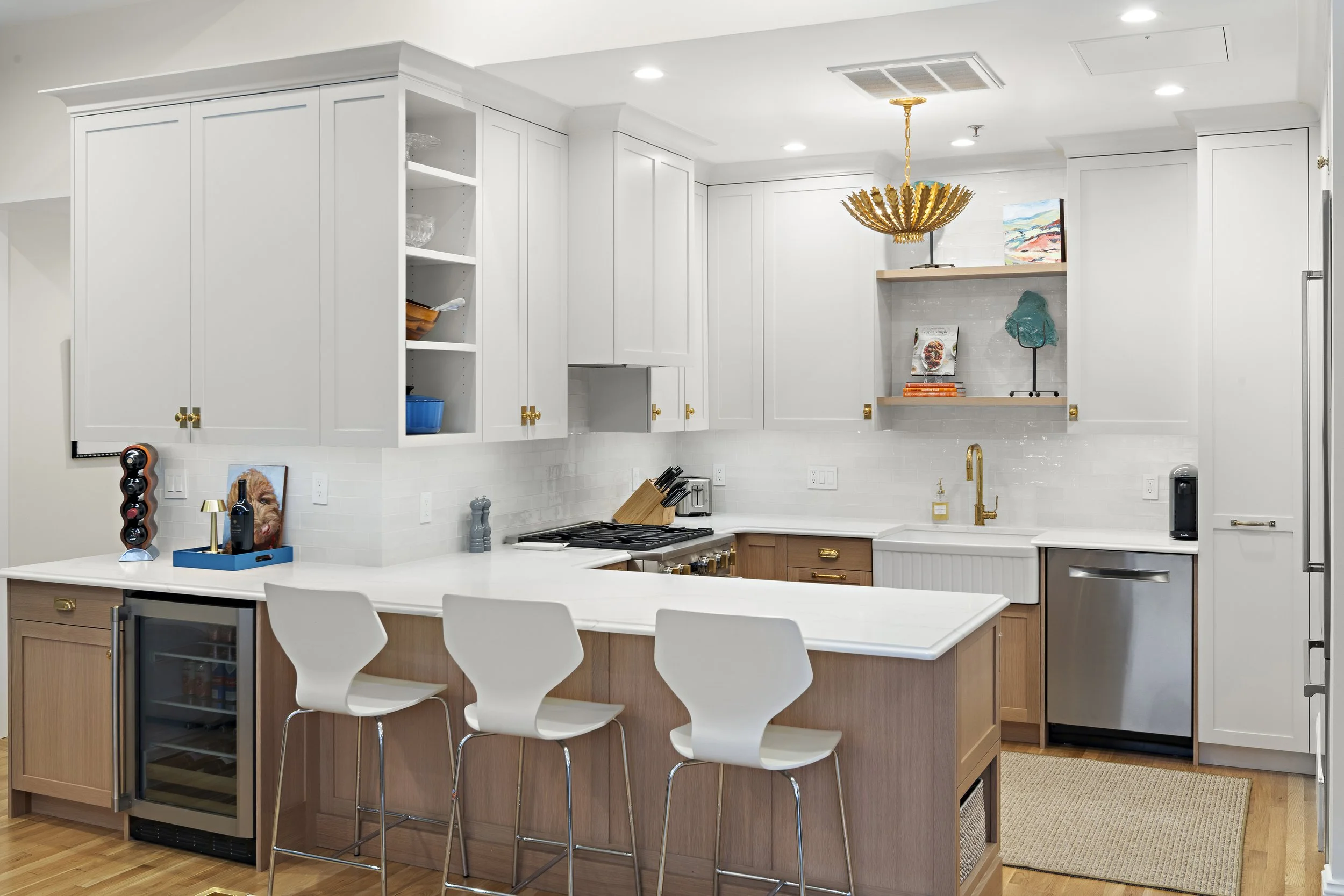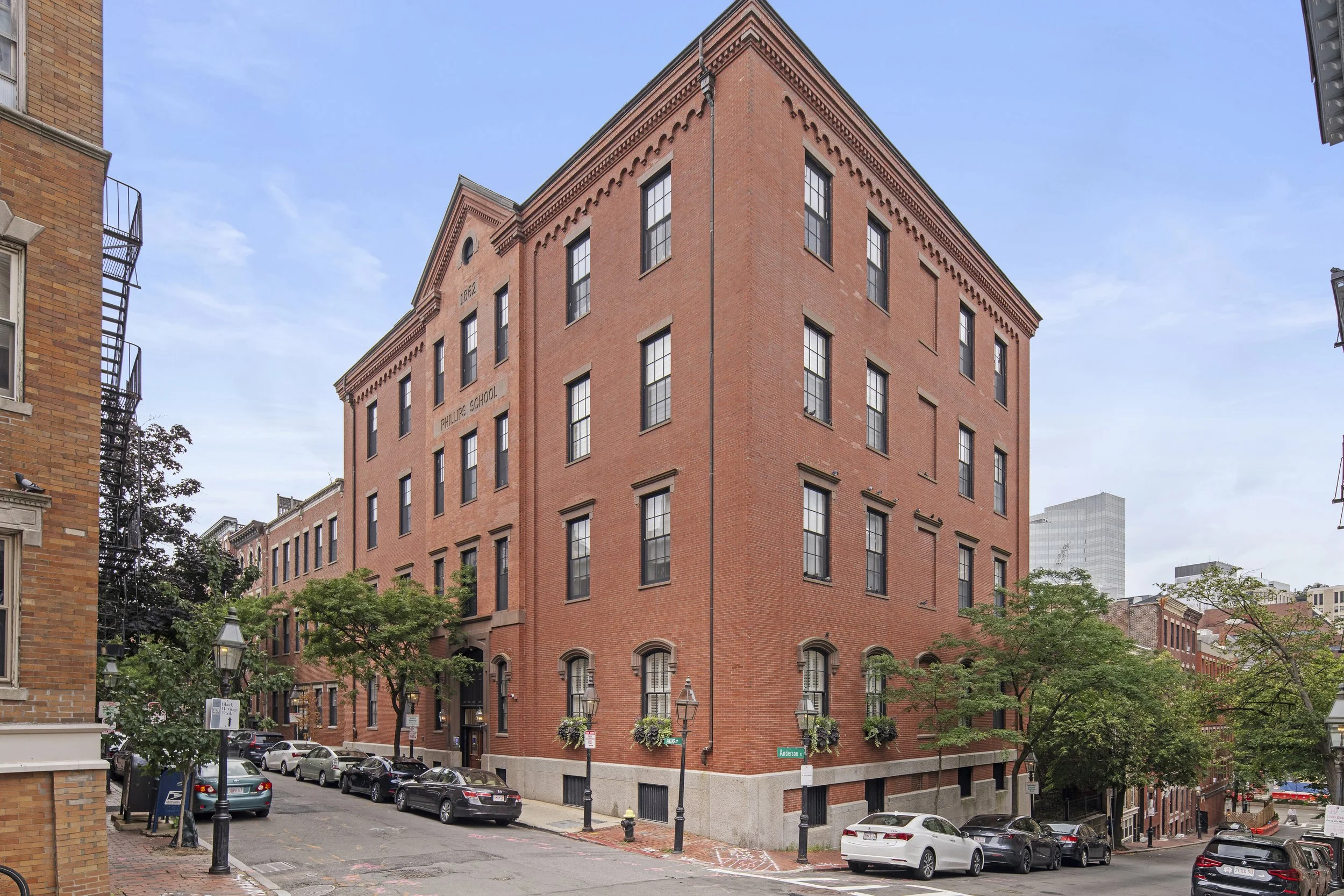Details
2 Bedrooms | 2 Full Bathrooms | 1 Half Bath | Private Terrace | 1 Garage Parking Space | 1,400 Square Feet
PRICE UPON REQUEST
Set on one of Beacon Hill’s most enchanting tree-lined streets, this exquisite 2-bedroom, 2.5-bath residence embodies timeless elegance and modern refinement. Spanning approximately 1,400 square feet, the home was meticulously renovated by the award-winning team at Carpenter & MacNeille Architects and Builders, blending bespoke craftsmanship with elevated contemporary design.
The light-filled living and dining room exudes sophistication with twin chandeliers by AERIN lighting, Phillip Jeffries wallcoverings, a gas fireplace, and custom built-ins, creating a perfect balance of warmth and grandeur. The gourmet kitchen is a chef’s delight, featuring custom cabinetry with tailored pull-outs, quartz countertops, two tone cabinetry, Armac Martin hardware, a Bertazzoni refrigerator, and GE Monogram gas range—a seamless combination of beauty and performance. A dedicated wine cooler enhances the space, offering a sophisticated touch for effortless entertaining.
The primary suite offers a serene retreat with a complete renovation that includes a luxurious spa-inspired bathroom adorned with Rohl fixtures, marble mosaic tiles, AERIN lighting, and exquisite detailing throughout with custom built-ins and dual vanity sinks. A meticulously crafted walk-in closet serves as a refined showcase for curated designer collections. The secondary bedroom exudes versatility and elegance, with a well-appointed full bath, abundant storage, and thoughtfully curated designer lighting.
A private terrace provides an intimate outdoor escape directly from this home, while the building’s concierge service, elevator, and common rooftop terrace elevate the living experience. Additional amenities include 1 garage parking space and professional management for ease of ownership.
Every detail—from the carefully selected finishes to the thoughtful layout—reflects a commitment to quality and refinement, offering an unparalleled lifestyle in Boston’s most historic neighborhood.
About Beacon Hill
Beacon Hill:
A tranquil historic neighborhood with a dignified air.
The golden glow of the State House dome encapsulates the entire neighborhood, casting every brick home and cobblestone walkway in a rich, warm light. Literary legends Louisa May Alcott and Robert Frost once hung their hats here, and their inspired, literary presence still lingers. Flanked by the Boston Common on one side and the Esplanade on the other, Beacon Hill dwellers have easy access to the city’s top urban playgrounds.
What to expect:
A tranquil community steeped in history.
Beacon Hill borders Boston Common and the Esplanade, two jewels in Frederick Law Olmstead’s Emerald Necklace of parks. In the summertime, picnics and public Shakespeare performances anchor weekends; during the winter months, the Frog Pond transforms into a skating rink and the green into a snowball field.
Those who make their home in Beacon Hill are continually charmed by the history emanating from the buildings around them, while enjoying living within one of Boston’s most peaceful enclaves.
The lifestyle:
Reflective, elegant, and secluded.
Beacon Hill residents are afforded ample opportunity to think and create, as its steep, narrow streets discourage noisy through-traffic. Other than the occasional architecture enthusiast, most of the people encountered on the streets are area residents. As tranquil as the neighborhood is, it is only a 10 minute walk from Boston’s bustling Theatre District and 15 minutes from Back Bay’s bar scene and shopping.
Unexpected appeal:
Understated, neighborhood nightlife venues.
You won’t need to ask neighbors to turn their music down or be worried about revelers sullying the sidewalk. Beacon Hill’s unassuming evening entertainment is limited to a few watering holes, like the sport-lover’s haven Seven’s Ale House, and the vibrant bar at 1928.
The market:
Predominantly historic row houses, brownstones, and single family homes, with a few mid-rise concierge condominium buildings.
The winsome housing stock in historic Beacon Hill was mostly built starting around 1800; many of the original homes still stand, though they have been renovated to modern-day standards while preserving much of the historic quirk and charm. One of the most expensive areas of Boston, Beacon Hill homes were built on steep inclines, the Flat of the Hill, and along cobble stoned streets. Lovely back gardens abound, along with roof decks with jaw dropping views of Boston Common and the Charles River. Beacon Hill is a mix of single families, condominiums, and rental apartments.
You'll fall in love with:
Romantic, lamp-lit cobblestone streets.
Strolling through the sloped streets of Beacon Hill is like stepping straight into a 18th century English romance novel. Flames from gas street lamps flicker as the evening arrives. Wisteria vines edge their way around wrought-iron fences and sneak up brownstone facades, making each doorway feel akin to a secret garden entrance.







